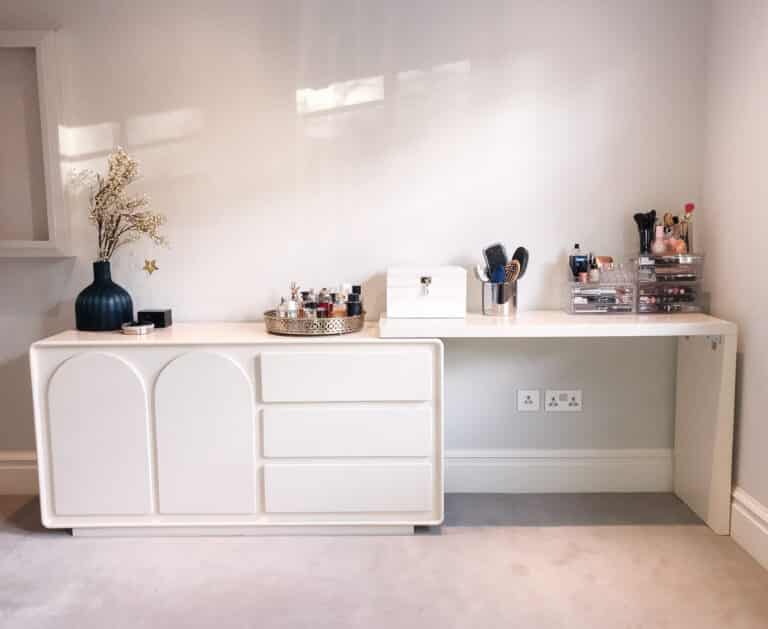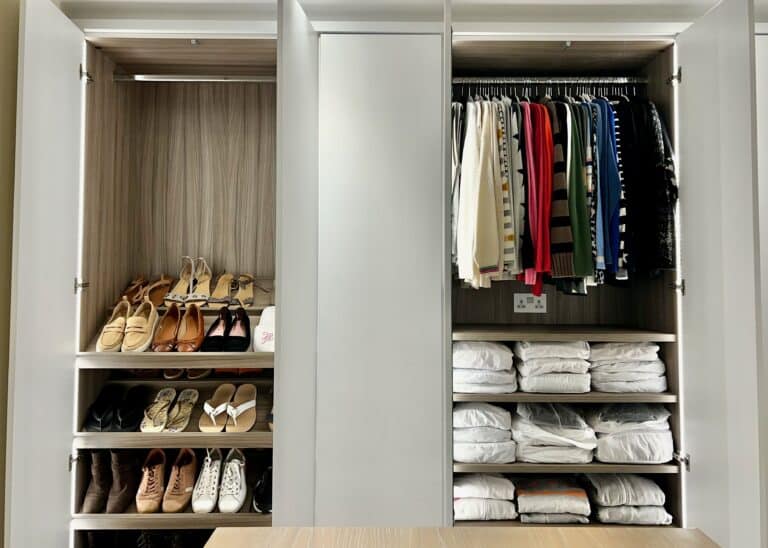Our client loved cooking and wanted a kitchen that made it easy and looked beautiful. With a young baby, she needed the space to be adaptable and grow as her child does.

Our client loved cooking and wanted a kitchen that made it easy and looked beautiful. With a young baby, she needed the space to be adaptable and grow as her child does.
To redesign the kitchen to create more storage space.
Storage space in this kitchen was already maxed out, so the first step in this project was to design extra storage in the kitchen and rearrange the layout so the surfaces were free and cupboards felt streamlined. After a big edit, we installed a new cupboard unit, floating shelves and wine racks.
Our clients wanted clear zones in the kitchen so daily routines were easier and every item in the kitchen had a proper home. To reduce the volume of food in the cupboards and make ingredients easier to find, we created a backstock area away from the main cooking zone.
We decanted pulses and pastas into jars to create a floating shelf display that was not only functional but elevated the design of the kitchen.


The Home Organisation was founded in Balham, London. We are committed to responsible business practices as an accredited member of the Good Business Charter. We don’t use affiliate links or commission-based partnerships.
71-75, Shelton Street London, WC2H 9JQ UK.
The Home Organisation Ltd – VAT No. 409555188
Branding and graphic design by March and Bloom

Before you go, sign up to The Fold, our fortnightly newsletter featuring articles, tips, tools and products for those who love stylish interiors and organised homes.
